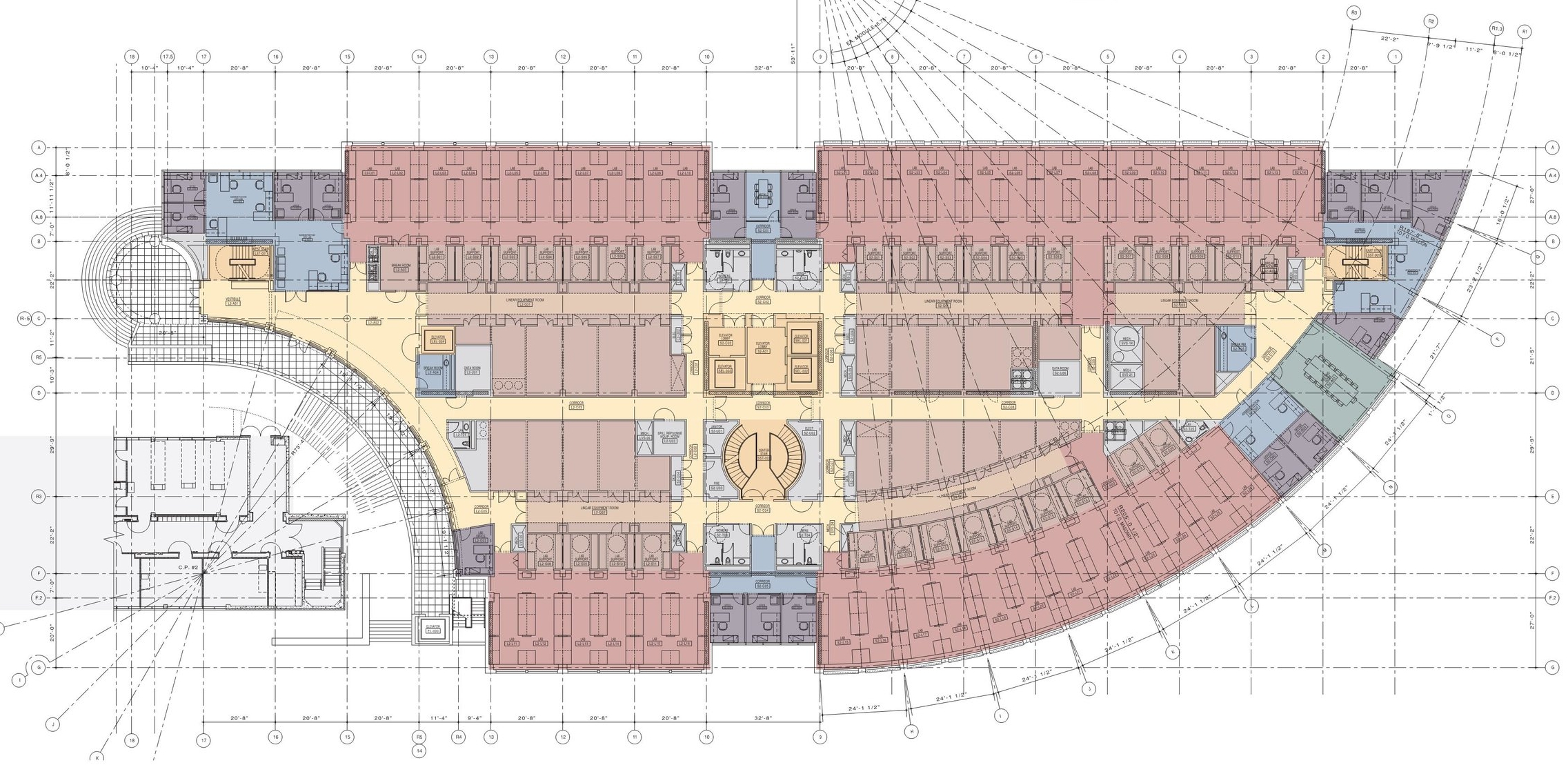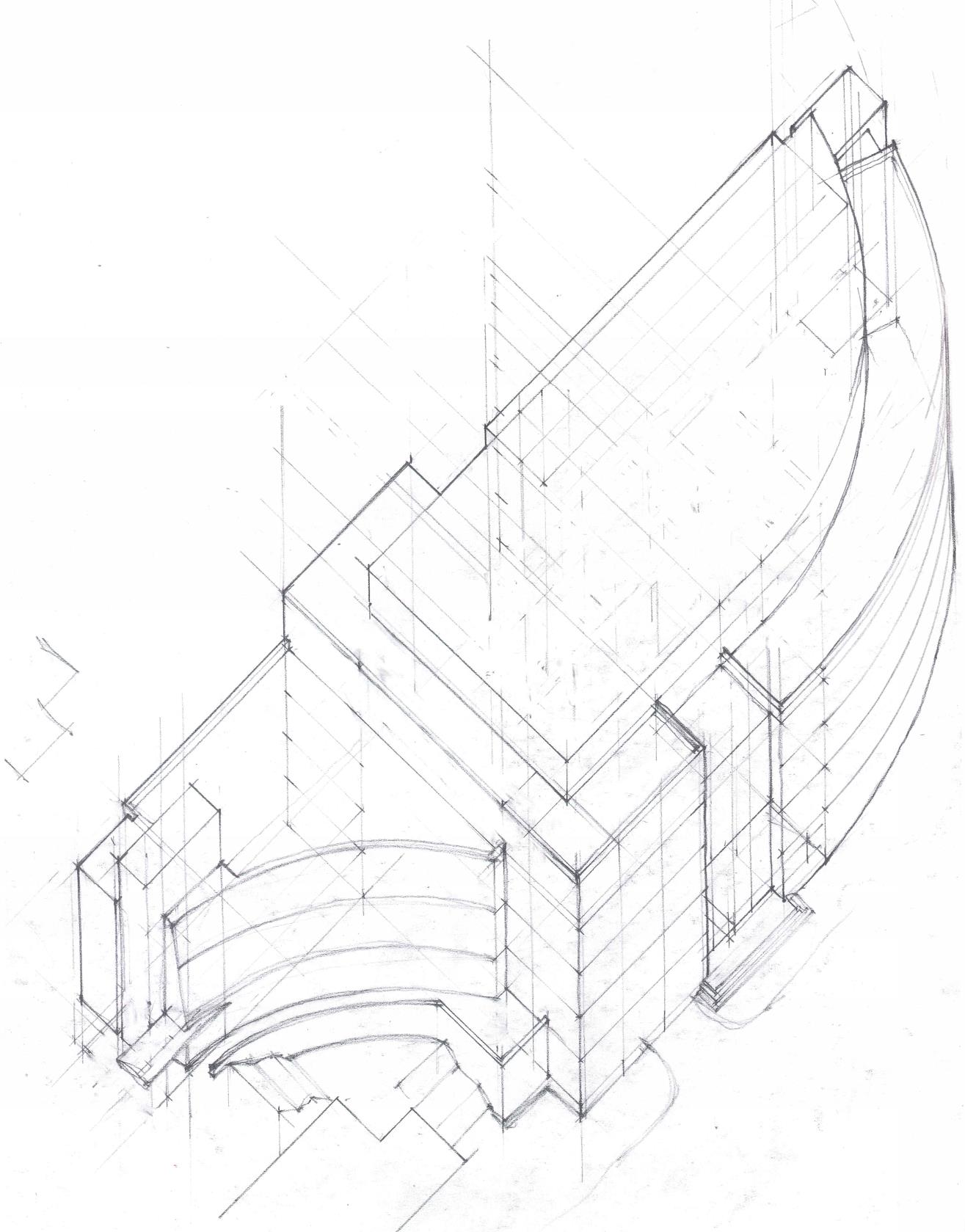






Your Custom Text Here
Mark was the Design Team Leader during conceptual and schematic design phases for this project at Pelli Clarke Pelli Architects. The UCLA Biomedical Sciences Research Building and Orthopaedic Hospital Research Center form a new center for research on the UCLA campus. The combined buildings house the Orthopaedic Hospital Research Center, the UCLA AIDS Institute and the Eli and Edythe Broad Center of Regenerative Medicine and Stem Cell Research Institute. Together, the two buildings house more than 450 scientists and staff, with 12 to 14 groups of scientists sharing four labs on each floor. The buildings are designed to encourage collaboration between researchers who may not ordinarily work together. Open laboratories are shared among departments and an open circular staircase connects the two buildings, allowing access across floors. The four above-grade floors of each building house laboratories, laboratory support, conference rooms and investigators’ offices. The vivarium and mechanical services are below grade. The buildings occupy a prominent site between the historic north campus, with the Court of Sciences to the west and the Sciences Center to the southwest. They face the Mathias Botanical Garden to the south and an important campus entrance from Hilgard Avenue to the east. The design reinforces the connection between the Medical Center to the south and the remainder of the campus to the north. An inviting pedestrian walkway forges a strong east-west link from the Hilgard campus entrance to the Court of Sciences.
Mark was the Design Team Leader during conceptual and schematic design phases for this project at Pelli Clarke Pelli Architects. The UCLA Biomedical Sciences Research Building and Orthopaedic Hospital Research Center form a new center for research on the UCLA campus. The combined buildings house the Orthopaedic Hospital Research Center, the UCLA AIDS Institute and the Eli and Edythe Broad Center of Regenerative Medicine and Stem Cell Research Institute. Together, the two buildings house more than 450 scientists and staff, with 12 to 14 groups of scientists sharing four labs on each floor. The buildings are designed to encourage collaboration between researchers who may not ordinarily work together. Open laboratories are shared among departments and an open circular staircase connects the two buildings, allowing access across floors. The four above-grade floors of each building house laboratories, laboratory support, conference rooms and investigators’ offices. The vivarium and mechanical services are below grade. The buildings occupy a prominent site between the historic north campus, with the Court of Sciences to the west and the Sciences Center to the southwest. They face the Mathias Botanical Garden to the south and an important campus entrance from Hilgard Avenue to the east. The design reinforces the connection between the Medical Center to the south and the remainder of the campus to the north. An inviting pedestrian walkway forges a strong east-west link from the Hilgard campus entrance to the Court of Sciences.
UCLA Biomedical - Science Court Side
Pelli Clarke Pelli Architects
UCLA Biomedical - Lab Module
UCLA Biomedical - Passageway
UCLA Biomedical - Site Plan
UCLA Biomedical - Typical Lab Level
UCLA Biomedical - Conceptual Design Study