
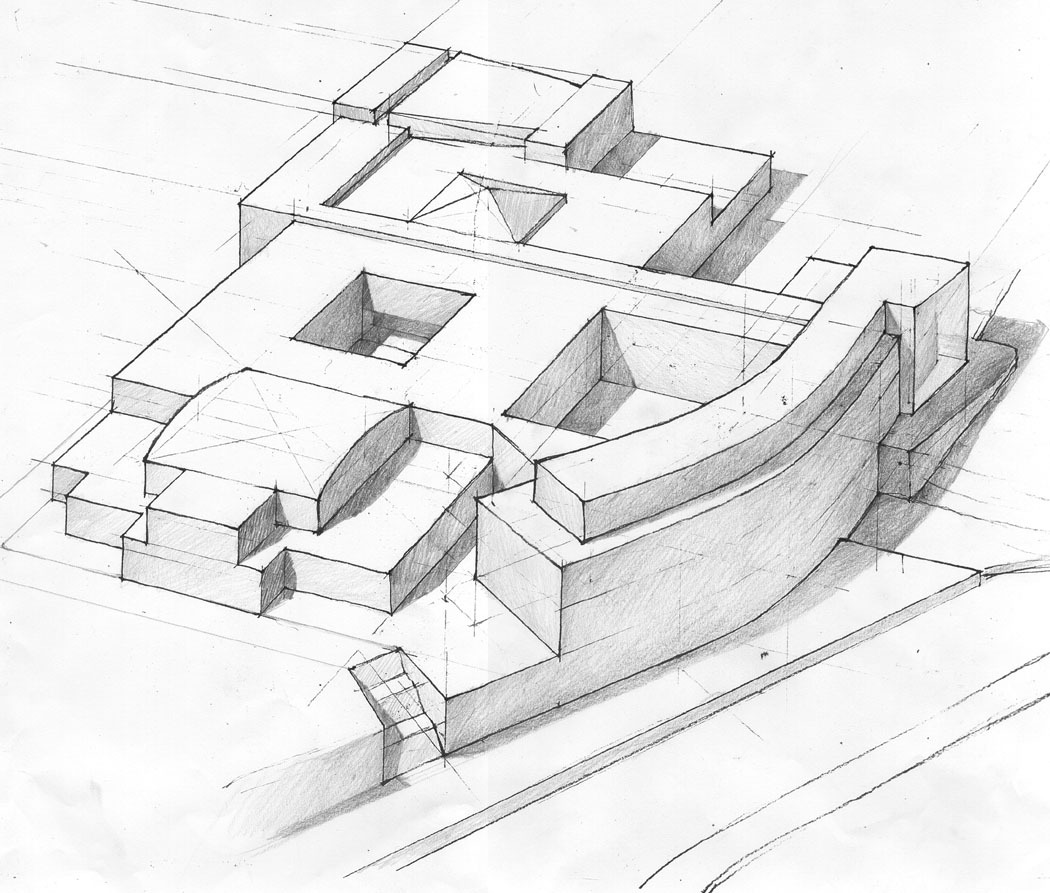
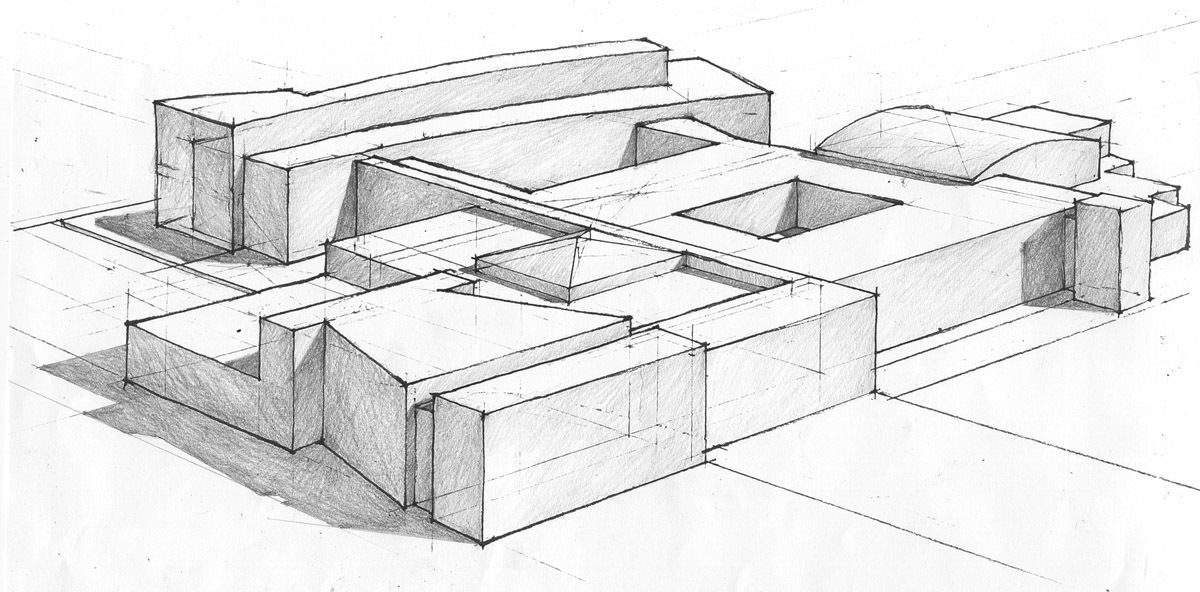
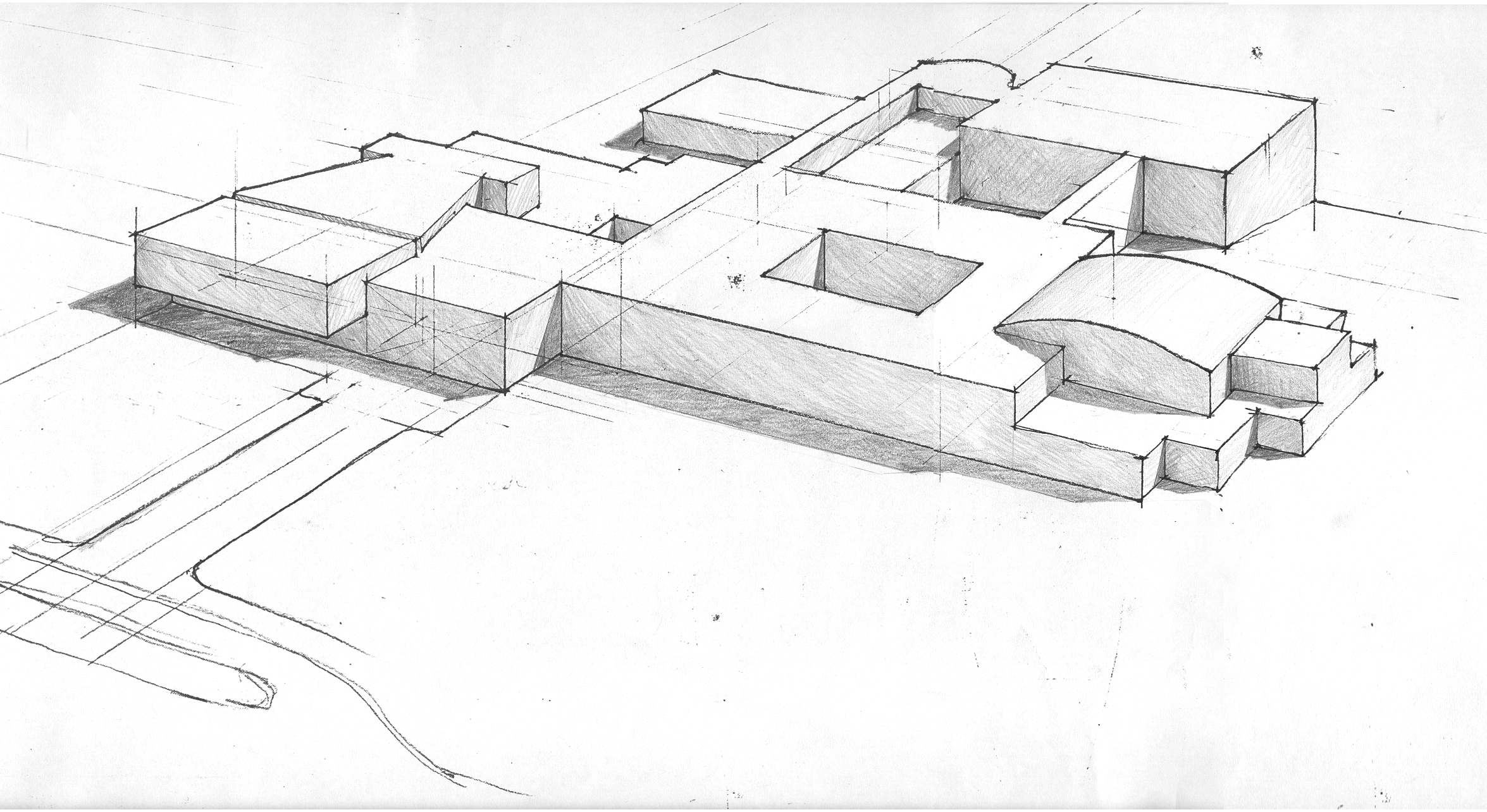






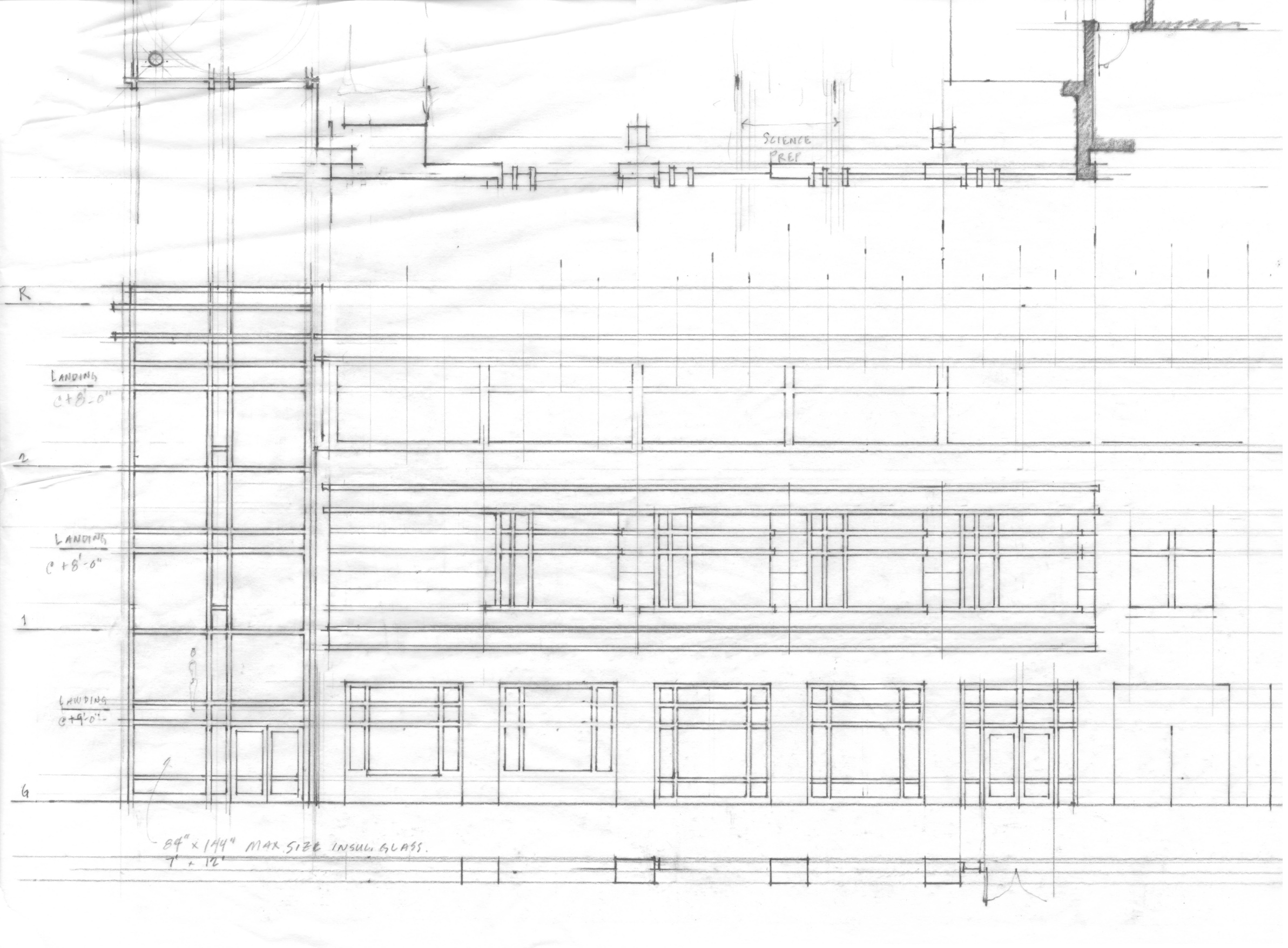


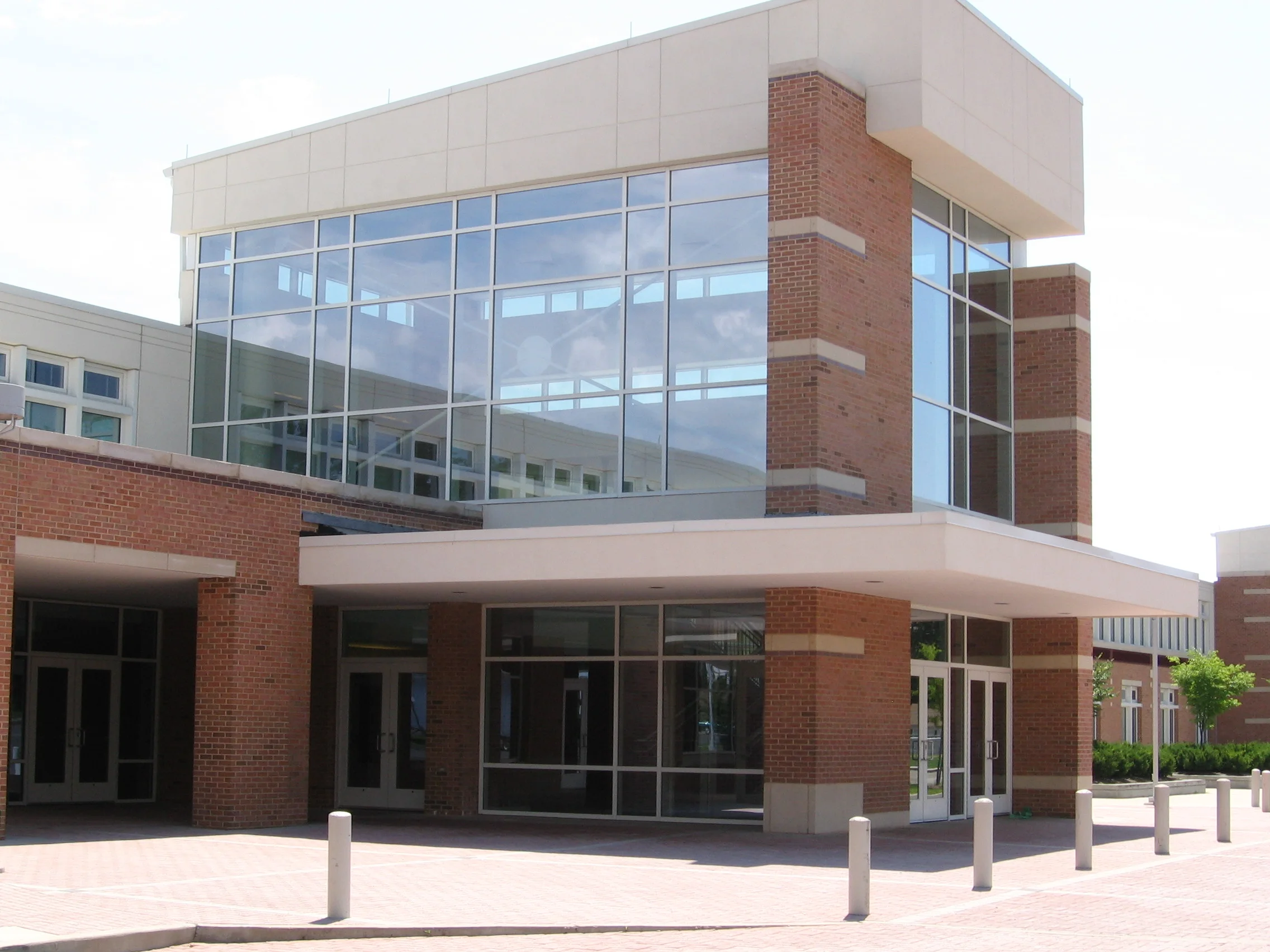

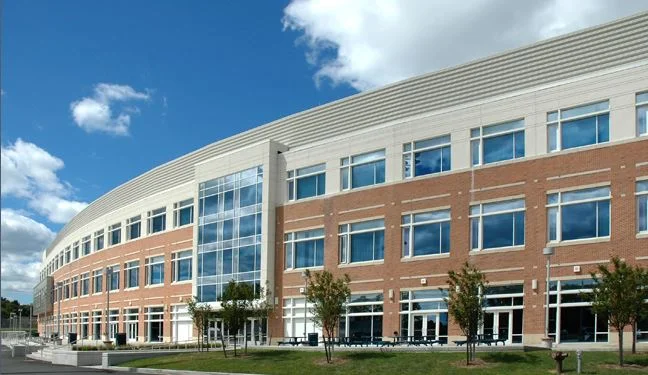
Your Custom Text Here
Mark was Senior Design Leader at Fletcher Thompson for this 320,000 square foot public high school. His responsibilities included primary contact with the Building Committee and all user groups to determine program requirements, room layouts, and classroom utilization calculations. Mark generated the design options from conceptual design through design development, and presented the options as they were developed to the building committee. He coordinated the work of the design team in the office, and worked with the engineers to resolve placement of major equipment and primary distribution paths. The project began with program verification and a feasibility study to determine the most effective approach to the design. The work evolved into the full renovation of the existing school - 200,000 sf - and an addition of 120,000 sf. The renovation included a 900 seat auditorium, new entry lobbies, classrooms, and administration. An existing courtyard was enclosed to create a new double height media center. The addition holds new science labs, cafeteria, and a magnet school, the Center for Global Studies. The constrained site, complex existing conditions, and multiple client groups made the success of this project particularly rewarding.
Mark was Senior Design Leader at Fletcher Thompson for this 320,000 square foot public high school. His responsibilities included primary contact with the Building Committee and all user groups to determine program requirements, room layouts, and classroom utilization calculations. Mark generated the design options from conceptual design through design development, and presented the options as they were developed to the building committee. He coordinated the work of the design team in the office, and worked with the engineers to resolve placement of major equipment and primary distribution paths. The project began with program verification and a feasibility study to determine the most effective approach to the design. The work evolved into the full renovation of the existing school - 200,000 sf - and an addition of 120,000 sf. The renovation included a 900 seat auditorium, new entry lobbies, classrooms, and administration. An existing courtyard was enclosed to create a new double height media center. The addition holds new science labs, cafeteria, and a magnet school, the Center for Global Studies. The constrained site, complex existing conditions, and multiple client groups made the success of this project particularly rewarding.
Brien MacMahon High School
Fletcher Thompson Architecture
Design Sketch - Option A-2
Design Sketch - Option A-1
Design Sketch - Option C
Plan Sketch - Option A
Plan Sketch - Option D-1
Plan Sketch - Option E
This option was chosen for Design Development.
Plan - Entry Level
Design Section - Media Center
Contract Documents Section - Media Center
Design Sketch - Elevation of New Wing
Concept Sketch - New Entry
Design Sketch - Plan and Elevations of New Entry
Finished Project - New Entry
Finished Project - Re-clad Building with New Entry Pavillions
Finished Project - New Wing